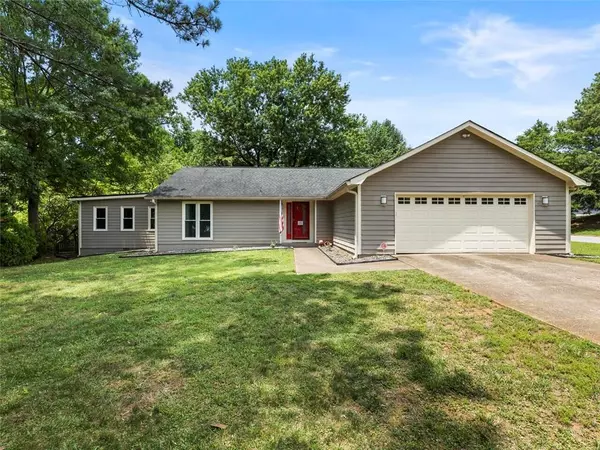For more information regarding the value of a property, please contact us for a free consultation.
61 Creekline DR Roswell, GA 30076
Want to know what your home might be worth? Contact us for a FREE valuation!

Our team is ready to help you sell your home for the highest possible price ASAP
Key Details
Sold Price $485,000
Property Type Single Family Home
Sub Type Single Family Residence
Listing Status Sold
Purchase Type For Sale
Square Footage 2,004 sqft
Price per Sqft $242
Subdivision Parkmont
MLS Listing ID 7083488
Sold Date 08/16/22
Style Ranch
Bedrooms 3
Full Baths 2
Construction Status Resale
HOA Y/N No
Year Built 1980
Annual Tax Amount $2,163
Tax Year 2021
Lot Size 0.345 Acres
Acres 0.3447
Property Description
Immaculate and updated RANCH home in popular Roswell area! This 3 bedroom 2 bath property sits on a large corner lot and boasts tons of upgrades! Vaulted family room with cozy fireplace and beautiful hardwoods throughout. Kitchen offers plenty of cabinet space, NEW gas range, built-in look NEW Stainless Stand alone refrigerator AND NEW stand alone freezer, 2 eat-in areas and NEW sliding door to back patio! Huge bonus room off kitchen that has had a complete renovation including HVAC installation, recessed lighting, Italian porcelain tile as well as structural reinforcement of ceilings, floors and crawlspace! Spacious master bedroom has NEW laundry room with NEW washer and dryer included! NEW double paned windows, NEW ceilings, NEW solid wood doors, and NEW crown moldings throughout! Private and fully fenced back yard complete with fire pit, storage building and raised garden beds! NO HOA! Prime location 2.3 miles from Hwy 400, 5 minutes to Northpoint Mall and only 2.7 miles from quaint and popular Canton St in downtown Roswell!
Location
State GA
County Fulton
Lake Name None
Rooms
Bedroom Description Master on Main, Other
Other Rooms Outbuilding
Basement None
Main Level Bedrooms 3
Dining Room Dining L
Interior
Interior Features Bookcases, Disappearing Attic Stairs, Entrance Foyer, High Speed Internet, His and Hers Closets, Vaulted Ceiling(s), Walk-In Closet(s)
Heating Central
Cooling Central Air
Flooring Ceramic Tile, Hardwood
Fireplaces Number 1
Fireplaces Type Family Room, Gas Starter
Window Features Double Pane Windows
Appliance Dishwasher, Disposal, Dryer, Gas Range, Gas Water Heater, Microwave, Refrigerator, Washer
Laundry Laundry Room, Main Level
Exterior
Exterior Feature Garden, Private Yard, Storage
Garage Attached, Garage, Garage Door Opener, Garage Faces Front, Kitchen Level
Garage Spaces 2.0
Fence Back Yard, Fenced
Pool None
Community Features None
Utilities Available Cable Available, Electricity Available, Natural Gas Available, Sewer Available, Underground Utilities, Water Available
Waterfront Description None
View Other
Roof Type Composition
Street Surface Paved
Accessibility Accessible Bedroom, Accessible Doors, Accessible Full Bath, Accessible Hallway(s), Accessible Kitchen
Handicap Access Accessible Bedroom, Accessible Doors, Accessible Full Bath, Accessible Hallway(s), Accessible Kitchen
Porch Patio
Total Parking Spaces 2
Building
Lot Description Back Yard, Corner Lot, Front Yard, Landscaped, Level, Private
Story One
Foundation See Remarks
Sewer Public Sewer
Water Public
Architectural Style Ranch
Level or Stories One
Structure Type Cement Siding
New Construction No
Construction Status Resale
Schools
Elementary Schools Mimosa
Middle Schools Elkins Pointe
High Schools Roswell
Others
Senior Community no
Restrictions false
Tax ID 12 227105420172
Special Listing Condition None
Read Less

Bought with EXP Realty, LLC.
GET MORE INFORMATION




